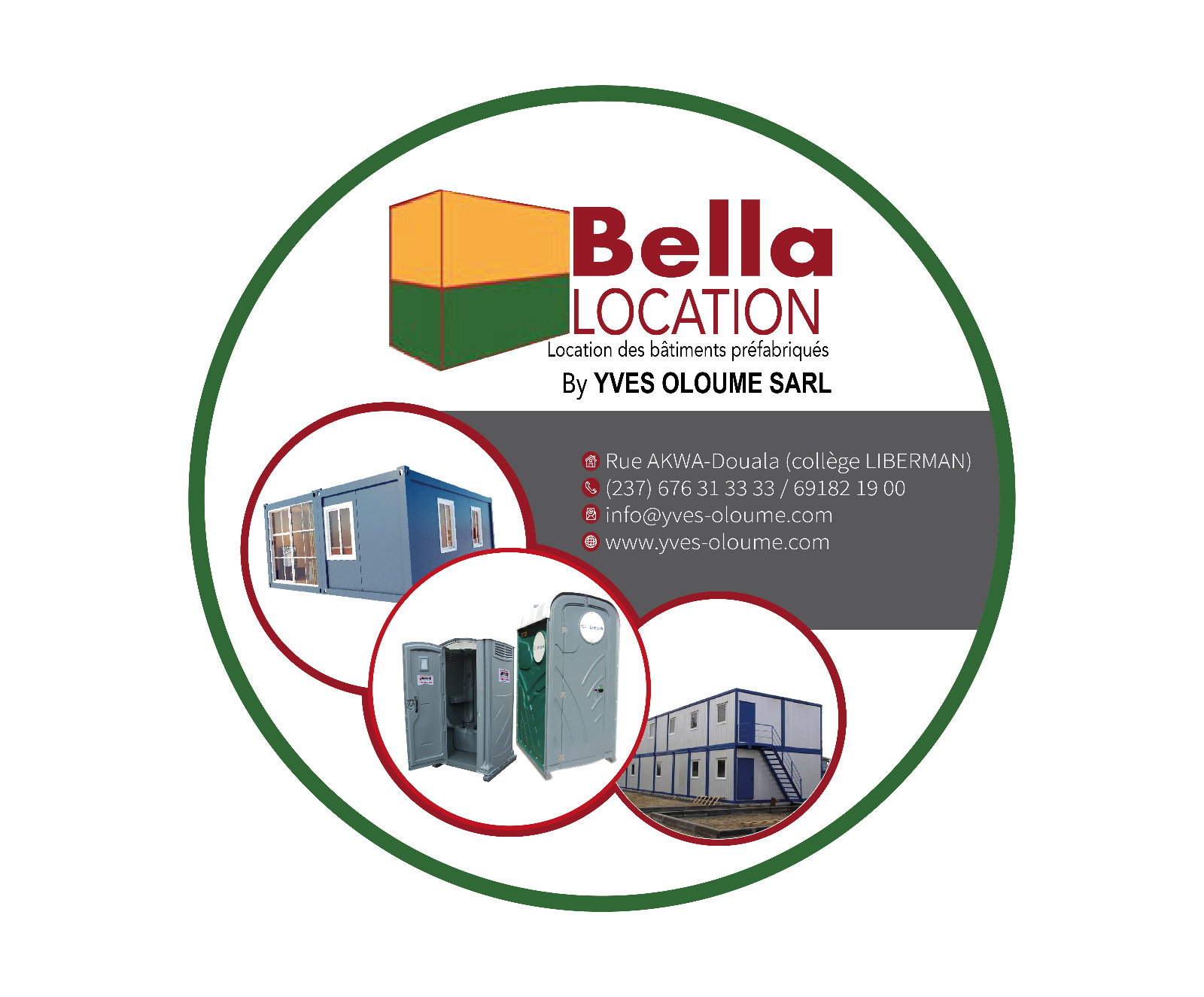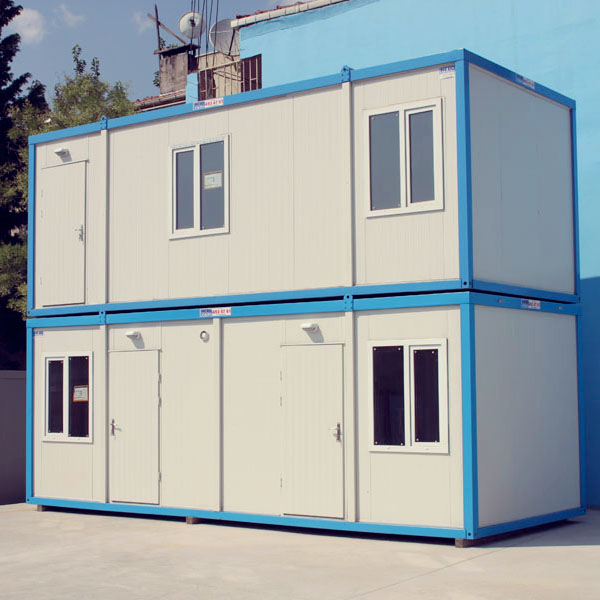
Yves OLOUME SARL Developer of prefabricated buildings
Yves OLOUME SARL is a Cameroonian company specialized in the development of Prefabricated (Modular) Buildings.
Founded in 2010, Yves OLOUME SARL has experienced rapid growth thanks to its seriousness, expertise, and professionalism. The ever-increasing trust of our many clients positions us as a leader in the sale, rental, and assembly of Prefabricated Buildings, as well as in the construction and renovation of traditional buildings.
676313333
Ask any questionThe Best Services we provide
Kiosks & Mobile Toilets
At Yves Oloume SARL, we understand the importance of providing convenient and functional facilities for various settings,…
Prefabricated Homes
Our prefabricated homes are designed to redefine the way you think about residential construction. Combining cutting-edge architectural…
Prefabricated Modules
Prefabricated Offices - Homes - Sanitary facilities - Canteen - Remote sites Our range of prefabricated modules…
Prefabricated Warehouses
We offer you high-strength cold-formed steel reliably and destructively; Because it is lighter, easier to assemble and…
Renovations & Constructions
At Yves Oloume SARL, we understand that your office and residential spaces are more than just buildings;…
Storage Racks
At Yves Oloume SARL, we understand that efficient storage is crucial for the smooth operation of any…
14 years of experience, at the service of Construction
With years of experience in the prefabricated construction industry, we pride ourselves on delivering high-quality, reliable, and innovative modular solutions. Our dedicated team works closely with clients to understand their unique requirements and provide tailored solutions that exceed expectations.

Everything You Need To Know About Prefabricated Buildings
Prefabricated houses is undoubtedly the way to build quality and modern houses in any sector or for yourself in the fastest way. Prefabricated houses, whose resistant has been proven over the years, are manufacured in the most ideal way with proven qualified personnel of Yves Oloume SARL. In the age where the number of people increases and thus more buildings are needed, you can find all the details you wonder about prefabricated buildings in the continuation of the writing.
In order to get to the origin of the expression, which was transferred from English word “Prefabric” to Turkish, it is necessary to divide the word into two: “prefabric”, which is derived from the words “pre” meaning “ön” and “fabric” meaning “ inşa, yapı ” is translated into our language as “prefabricated” and can be defined as “prefabricated buildings”.
Structures that are produced in the factory in a controlled environment, shipped to the construction site at the end of the construction phase and only assembled at the construction site are called prefab.
You can start to work by focusing on the needs of individuals or institutions and preparing a small draft of the structure you want to have. Afterwards, elements such as walls, roof trusses, intermediate chassis are made ready at the factory by experts in the field. Once the framework is completed, it is sent to the construction site and the assembly process is completed. Assembly process is only done on site with bolts and screws. Welding should not be used in order for it to be easily disassembled in the future.
Transportation cost of disassembled structure is extremely low. Prefabricated structures are divided into classes such as press system buildings, buildings with a carcass system, steel buildings, in other words, light steel structure system
Yves Oloume SARL produces reliable solutions by making static calculations in many international standards such as Eurocode, American regulation, regulation for the structures to be built in earthquake areas and British standards. Safe applications are made to the class of the floor in the area where the structure will be placed in the form of raft plate foundation or continuous foundation by calculating statically determined loads. You can ensure that your building is practically mounted with the floor chassis system without concrete foundation. For this application, steel piles are securely mounted on the floor and placed on factory-made floor chassis.
Needs in the prefabrication process are determinant in the zoning permit. The procedure is the same as for classical system reinforced concrete buildings when it is desired to be used as a permanent structure. In cases where it is used as a temporary structure, it is necessary to discuss the procedures with affiliated administration.
Life of a prefabricated building is affected by the materials used, the climatic conditions of the region where it is located, and other environmental factors.With its 32 years of professional experience, Yves Oloume SARL produces permanent solutions in many areas such as municipality, hospital and construction. You can use your building for many years if the routine maintenance that needs to be done over time is applied.
While determining the prefabricated prices, climatic characteristics such as snow and wind load of the region where the building will be applied, as well as details such as earthquake risk are taken into consideration. Static calculations in this regard and the amount of material to be used determine the price. The cost of each project is calculated based on the project cost criteria, but not on square meters.
The main determinants of the final cost of the prefabricated structure are the main materials, architecture, type of technical installation, interior linings and location of the building.
Prefabricated buildings, which are manufactured at the factory and assembled on site without welding, can be disassembled and reassembled numbers of times. Therefore, what you need to pay attention to here should be after-sales support of the construction company you work with.
You can ensure that prefabricated structures built with modular elements can be transported wherever you want to. You can flexibly use the building or rooms, which have a wide area of use because they are pre-manufactured and disassembled, for an unlimited number of opportunities. Since building units can be used in many work areas, they can also be used in different business fields. You can move prefabricated buildings that offer solutions such as dining hall, dormitory, WC-shower unit, warehouse or office to a different construction site.
There are certain materials used in the design of prefabricated structures. Stainless steel is preferred for profiles and foundation structures due to its longevity. In general, the prefabricated building system is produced with profiles produced from machines called roll form made of main carrier system galvanized sheet.
A1 class fireproof and decorative Hekimboard is used in exterior cladding for waterproofing and thermal insulation. Hekimboard is also advantageous as it is a material that can also be used on interior walls.The same material or plasterboard can be preferred as ceiling cladding. Materials such as deck sheet, painted deck sheet, sandwich panel, metal shingle are used in roof construction. The main carrier system can be H profiles, or it can be a carcass panel system where the walls carry themselves and the whole system. In the insulation material, options such as EPS, polyurethane, mineral wool, rock wool can be used
Sandwich panels may be preferred in less common systems. In this system, H profiles are the main carriers and there are sandwich panels between the profiles. Roof and ceiling materials are the same as the general building system.
Prefabricated building systems, which are widely used in developed countries such as Germany, the USA, Australia and France have started to gain popularity in our country in recent years. You can choose prefabricated building system in many areas such as housing, school, hospital, polyclinic, kindergarten, office, municipal buildings, police station, fire station, showroom structures, hotel, holiday village bungalows and warehouses.
Prefabricated structures can be used in almost all construction sites both to meet accommodation needs of the employees and for office use. Prefabricated buildings are also ideal for promotion offices, administrative offices, security cabins, mountain, vineyard or hobby houses as they save both time and cost.
Exporting to more than 130 countries in 6 continents, Prefabrik Yapı AŞ products offer solutions suitable for climatic conditions of every region from -40 degrees to +60 degrees. The important thing is to determine which type of prefabricated system will adapt to the conditions of the region best and to decide which details will be used according to the needs.
After checking pre-sales and post-sales customer satisfaction of the company you will work with, you can focus on the following points:
- Pay attention to the wall thicknesses. Find out whether weldless and bolted connections are made with connection details.
- Make sure that the place where each profile will come from is clear.
- Check whether exterior material is A1 class non-combustible material.
- Analyse how wall heat details are. Pay attention to the presence of thermal bridges.
- Make sure that manufacturer company has a corporate structure.
You can prefer prefabricated structure as you will have it in a shorter time and at less cost than traditional constructions. You can easily use prefabricated solutions in any work areas, where you will feel safer, especially in natural disasters. If you have every document of the product you purchased, you can have the chance to follow the production and assembly stages more closely. You can start using your structure without wasting time as a result of working with a corporate company.
The most important advantage of these structures is that they are lighter than reinforced concrete. The light weight of prefabricated structures is a prominent feature in terms of preventing loss of life and property in earthquakes.